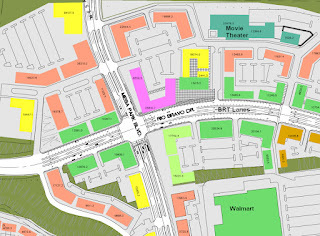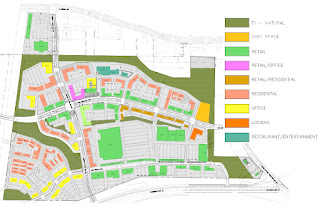A Walmart store will serve as an anchor in Aldea with other big box opportunities spread throughout the development. Smaller retail and restaurants will occupy freeway frontage located along what plans currently show as Walton Way. The design of the Walmart has changed from the original plan in order to adapt to smart code principles, a requirement that the City imposed on the developer in order for incentives to be approved.
The main town center development will occur along the two major boulevards running through the development, Mesa Park Blvd. and Rio Bravo Drive with the highest density buildings located nearest to their intersection. Commercial/Retail and a possible hotel will be located at the intersection, with building facades running along the street; there will be little to zero setbacks. This will be the case for most buildings in the development.
 |
| Highest densities will be seen nearest to the large intersection. Note that parking is located in the interior areas of blocks. |
 |
| Aldea Park Plan |
The developer is joining with TxDOT to create a new interchange at the intersection of I-10 and Mesa Park Blvd. The plan also includes new Gateway type frontage roads that will stretch along the freeway from Executive Center Blvd to the new Mesa Park intersection. This will eliminate certain on ramps and off ramps and move them to the new intersection. Further west, Rio Bravo will be a very broad boulevard that may include dedicated transit lanes which will serve Sun Metro and Bus Rapid Transit routes. It will also stretch into the new Montecillo smart code development immediately to the north.
 |
| New Gateway-type Frontage Roads built along I-10 |
Albuquerque-based Geltmore, LLC, is the developer of Aldea El Paso. No definite timeline has been given for the project's completion, but Geltmore has previously stated that it could range anywhere from six to 20 years. No signs of site preparation are yet visible.
Geltmore's Aldea El Paso web page: http://www.geltmore.com/aldeaelpaso.html



0 comments:
Post a Comment